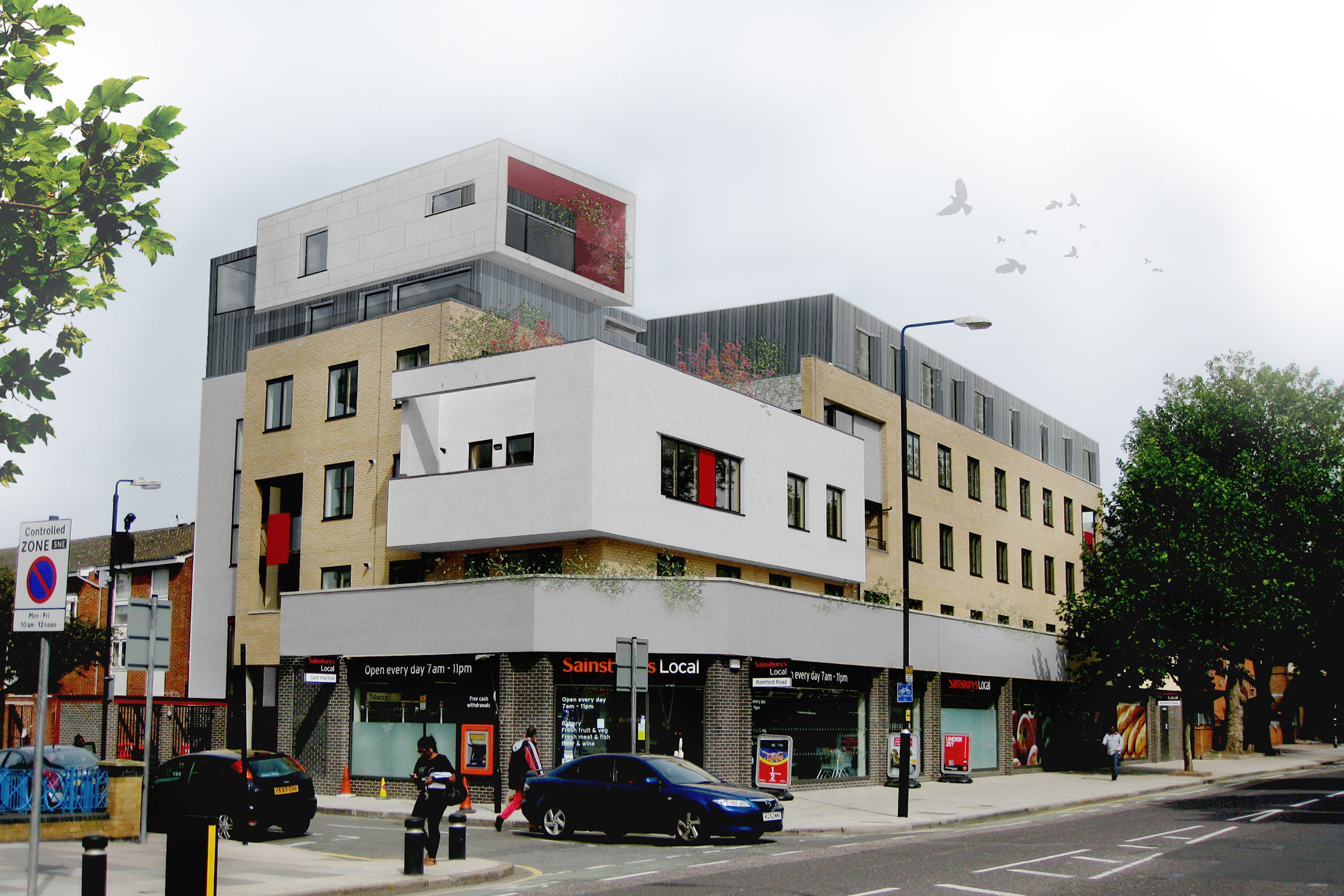


165 Romford Road, Stratford
Project: Residential/ Air space development
Size: additional 320 m² residential
Location: London, Newham
Client: Metroman
Construction Cost: Conf
After a successful project led by Agenda 21, we secured planning permission for a thoughtfully designed rooftop extension and corner element, adding five new residential units to the existing structure while maintaining uninterrupted operation of the entire building. The design focuses on sustainability, accessibility, and urban integration to enhance the character of the surrounding area.
Urban integration is achieved through sensitive massing and minimal visual impact on neighbouring properties, This project is a testament to innovative architectural design that balances functionality, sustainability, and community integration.



165 Romford Road, Stratford
Project: Residential/ Air space development
Size: additional 320 m² residential
Location: London, Newham
Client: Metroman
Construction Cost: Conf
After a successful project led by Agenda 21, we secured planning permission for a thoughtfully designed rooftop extension and corner element, adding five new residential units to the existing structure while maintaining uninterrupted operation of the entire building. The design focuses on sustainability, accessibility, and urban integration to enhance the character of the surrounding area.
Urban integration is achieved through sensitive massing and minimal visual impact on neighbouring properties, This project is a testament to innovative architectural design that balances functionality, sustainability, and community integration.
