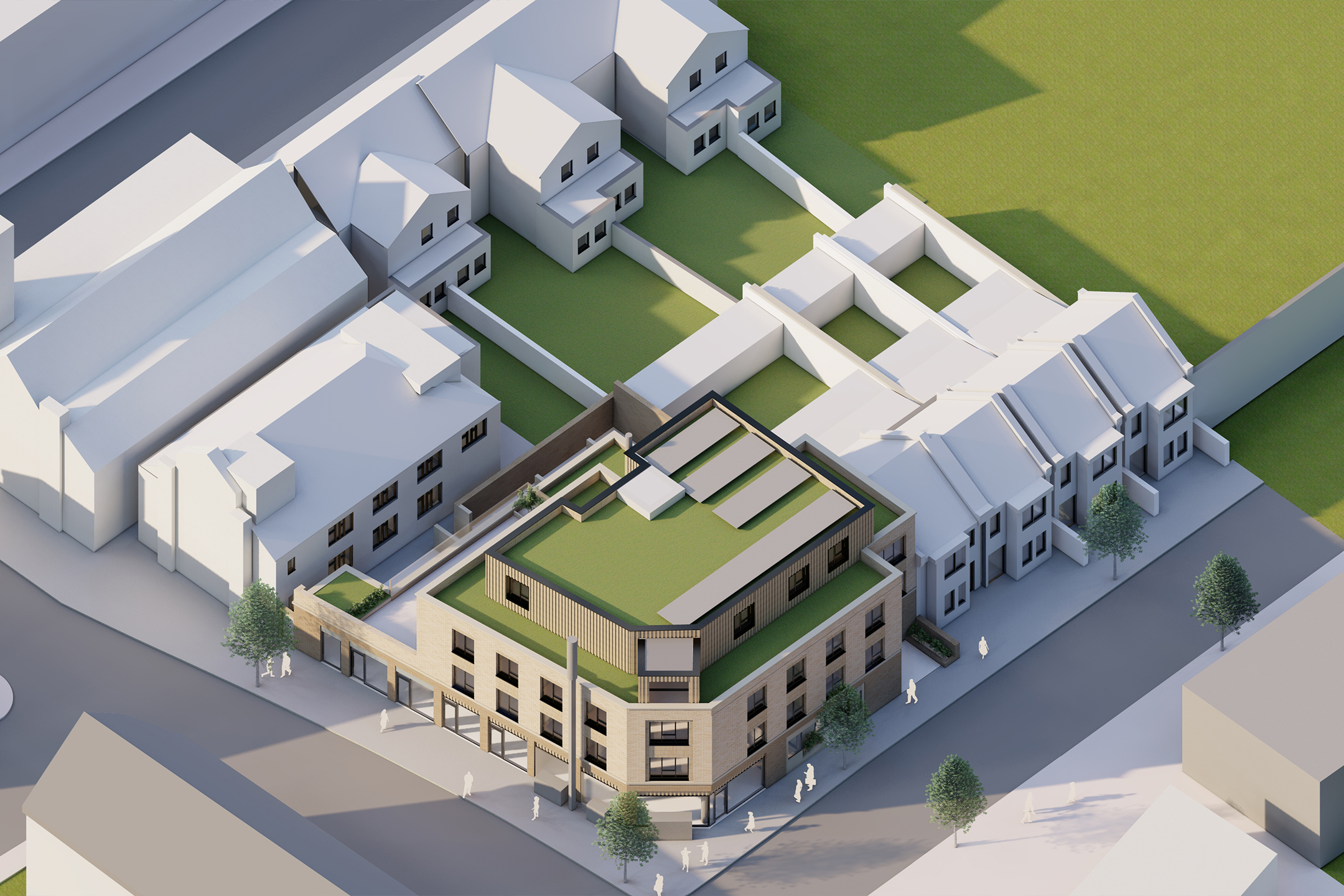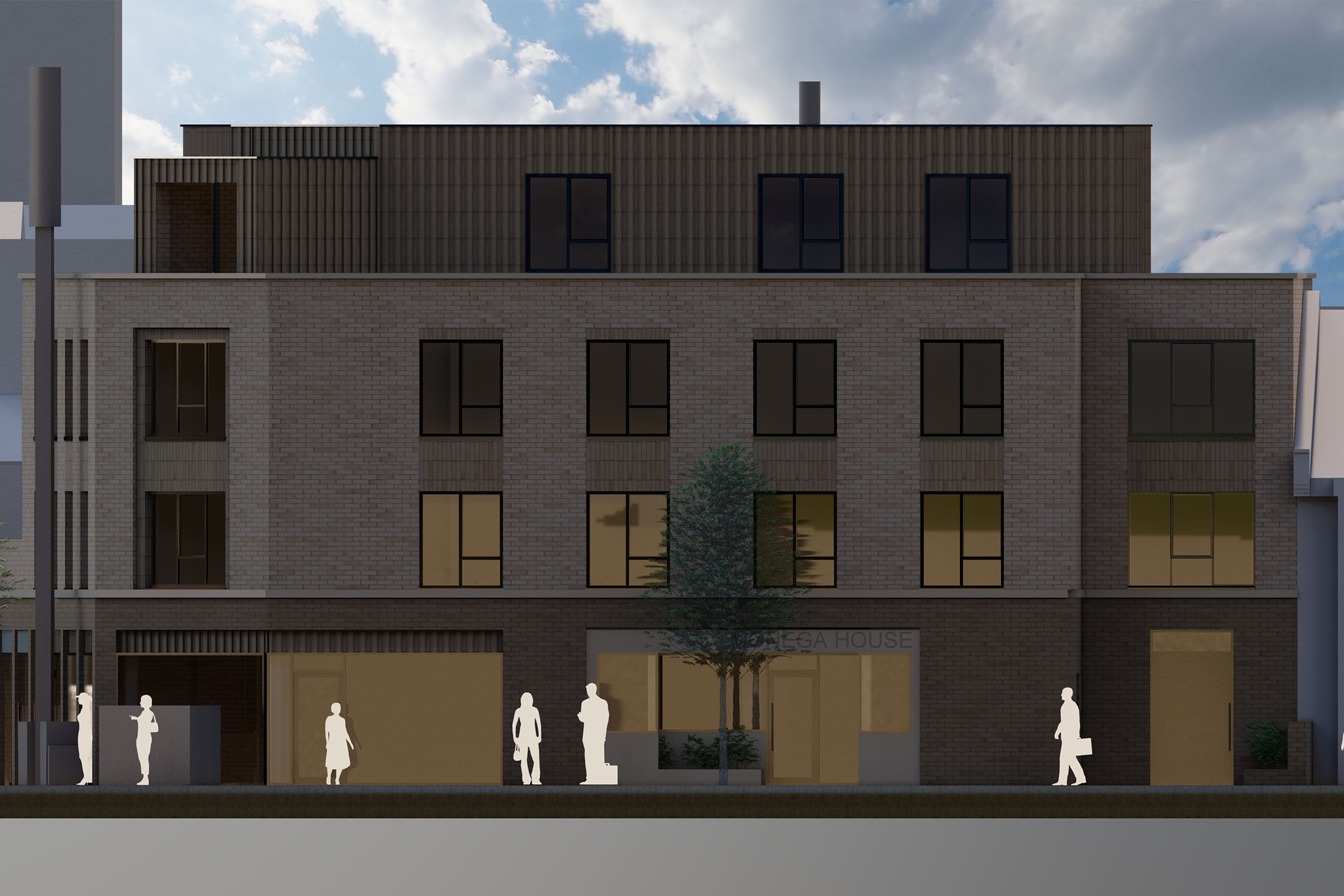


409 High St N, Newham
Project: Co-Living / Purpose-build large scale HMO and commercial
Size: 885 m² residential, 100m² commercial
Location: London, Newham
Client: Private
Newham Council approved this application anonymously in 2024 in recognition to the positive approach offered by this well-designed new form of intermediate housing and community facility.
The scheme offers a capacity of 26 no. bedrooms with a maximum potential occupancy of 50 no. residents. A neighbourhood cafe will provide a good synergy with the HMO and other neighbouring commercial uses in the Micro Business Opportunity Area. Furthermore, it is adjacent to the entrance of the neighbouring community centre and nursery in the converted Church, adding a friendly presence to a facility that welcomes a significant number of visitors.
The building offers generous communal spaces, including lounges, kitchens, and workspaces, all designed to foster a strong community. Private bedrooms are spacious, and each includes an en-suite bathroom. Communal areas are designed with ample daylight and natural ventilation, ensuring a comfortable living environment for all residents.
The design strikes a balance between modern living standards and its surroundings, promoting both functionality and community engagement.



409 High St N, Newham
Project: Co-Living / Purpose-build large scale HMO and commercial
Size: 885 m² residential, 100m² commercial
Location: London, Newham
Client: Private
Newham Council approved this application anonymously in 2024 in recognition to the positive approach offered by this well-designed new form of intermediate housing and community facility.
The scheme offers a capacity of 26 no. bedrooms with a maximum potential occupancy of 50 no. residents. A neighbourhood cafe will provide a good synergy with the HMO and other neighbouring commercial uses in the Micro Business Opportunity Area. Furthermore, it is adjacent to the entrance of the neighbouring community centre and nursery in the converted Church, adding a friendly presence to a facility that welcomes a significant number of visitors.
The building offers generous communal spaces, including lounges, kitchens, and workspaces, all designed to foster a strong community. Private bedrooms are spacious, and each includes an en-suite bathroom. Communal areas are designed with ample daylight and natural ventilation, ensuring a comfortable living environment for all residents.
The design strikes a balance between modern living standards and its surroundings, promoting both functionality and community engagement.
