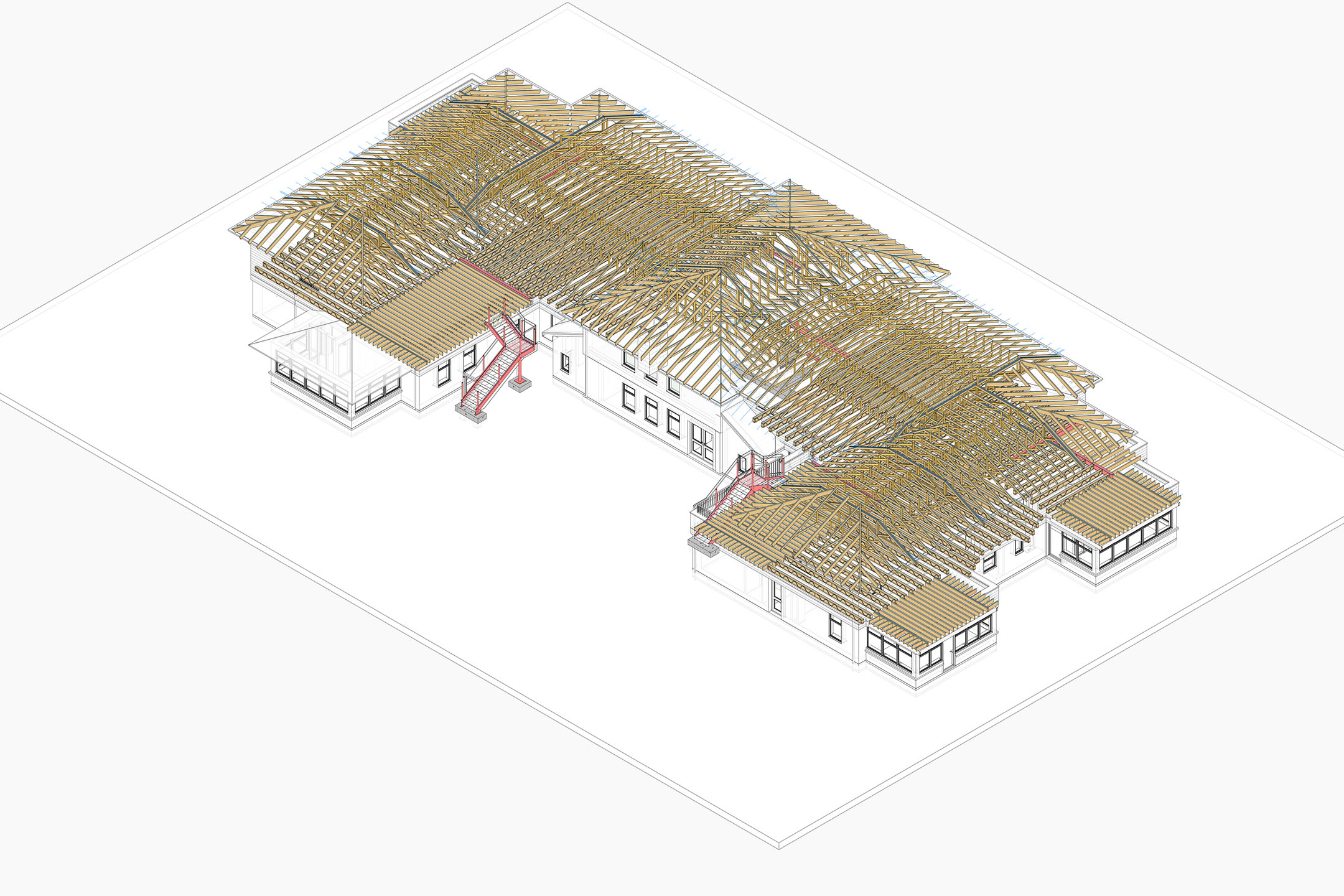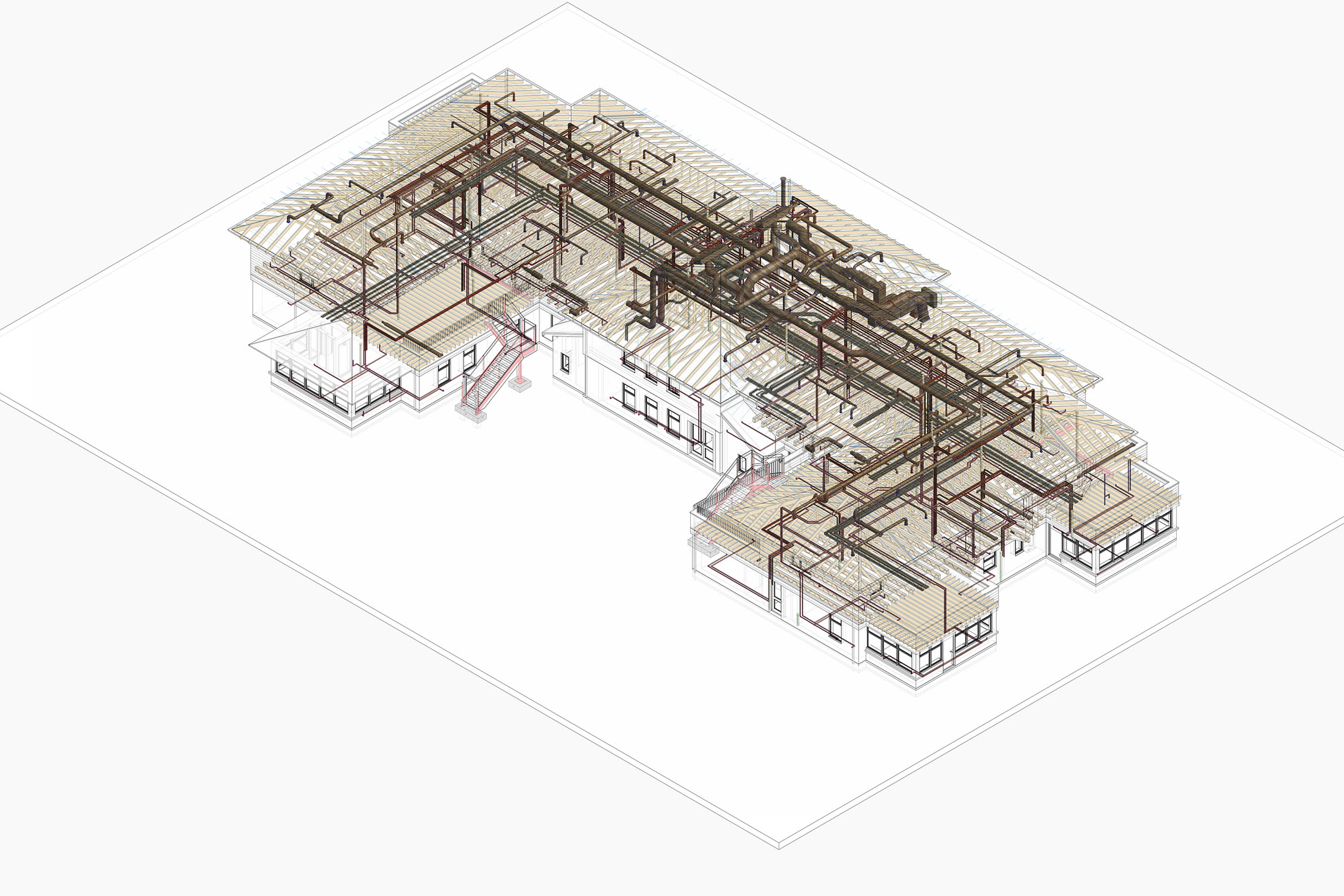


St Peters Court Nursing Home, Maldon
Project: Nursing Home, Air space extension
Size: 500 m² over existing ground floor
Location: Maldon, Essex
Client: Angelic Care
The proposed extension of St. Peter’s Court Nursing Home in Maldon, Essex, introduces a thoughtfully designed first-floor addition that enhances the facility while respecting its existing architectural character within a Conservation Area. The design maintains the original building’s footprint and form, incorporating a timber cladding inspired by local vernacular architecture. The roofline is kept subordinate to ensure harmony with the surrounding environment.
Fully compliant with modern accessibility standards, the extension includes a large lift, widened staircase, and wheelchair-accessible ensuite bathroom. Communal spaces are expanded with new terraces, central lounges, and smaller dayrooms, providing comfortable area for social interaction.
This extension blends seamlessly with the original structure, enhancing both functionality aesthetic appeal whole addressing the growing demand for high-quality care facilities. The challenge of extending over an existing facilities with restricted working spaces has been addressed through a high level coordination of the technical design team led by the architects.



St Peters Court Nursing Home, Maldon
Project: Nursing Home, Air space extension
Size: 500 m² over existing ground floor
Location: Maldon, Essex
Client: Angelic Care
The proposed extension of St. Peter’s Court Nursing Home in Maldon, Essex, introduces a thoughtfully designed first-floor addition that enhances the facility while respecting its existing architectural character within a Conservation Area. The design maintains the original building’s footprint and form, incorporating a timber cladding inspired by local vernacular architecture. The roofline is kept subordinate to ensure harmony with the surrounding environment.
Fully compliant with modern accessibility standards, the extension includes a large lift, widened staircase, and wheelchair-accessible ensuite bathroom. Communal spaces are expanded with new terraces, central lounges, and smaller dayrooms, providing comfortable area for social interaction.
This extension blends seamlessly with the original structure, enhancing both functionality aesthetic appeal whole addressing the growing demand for high-quality care facilities. The challenge of extending over an existing facilities with restricted working spaces has been addressed through a high level coordination of the technical design team led by the architects
