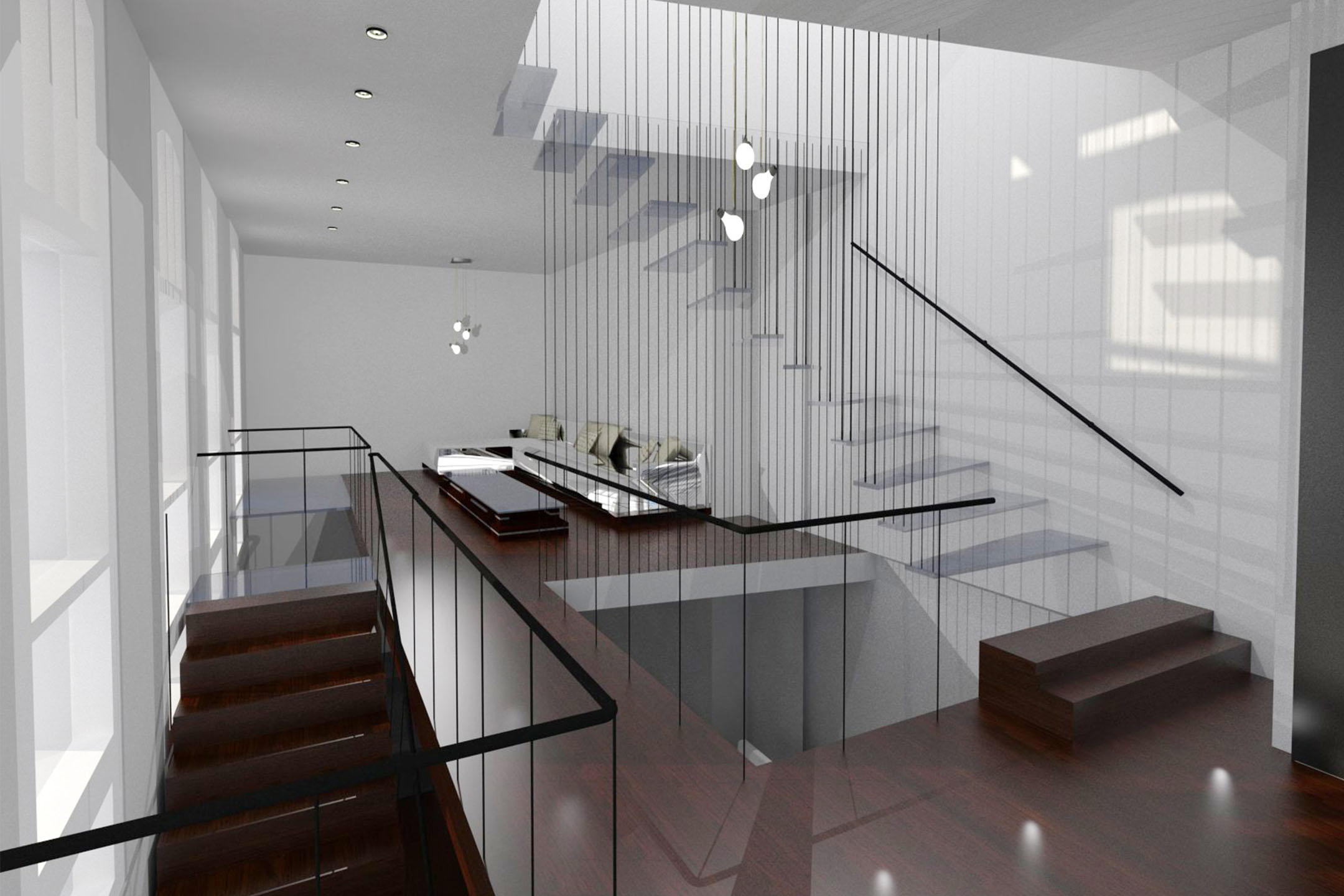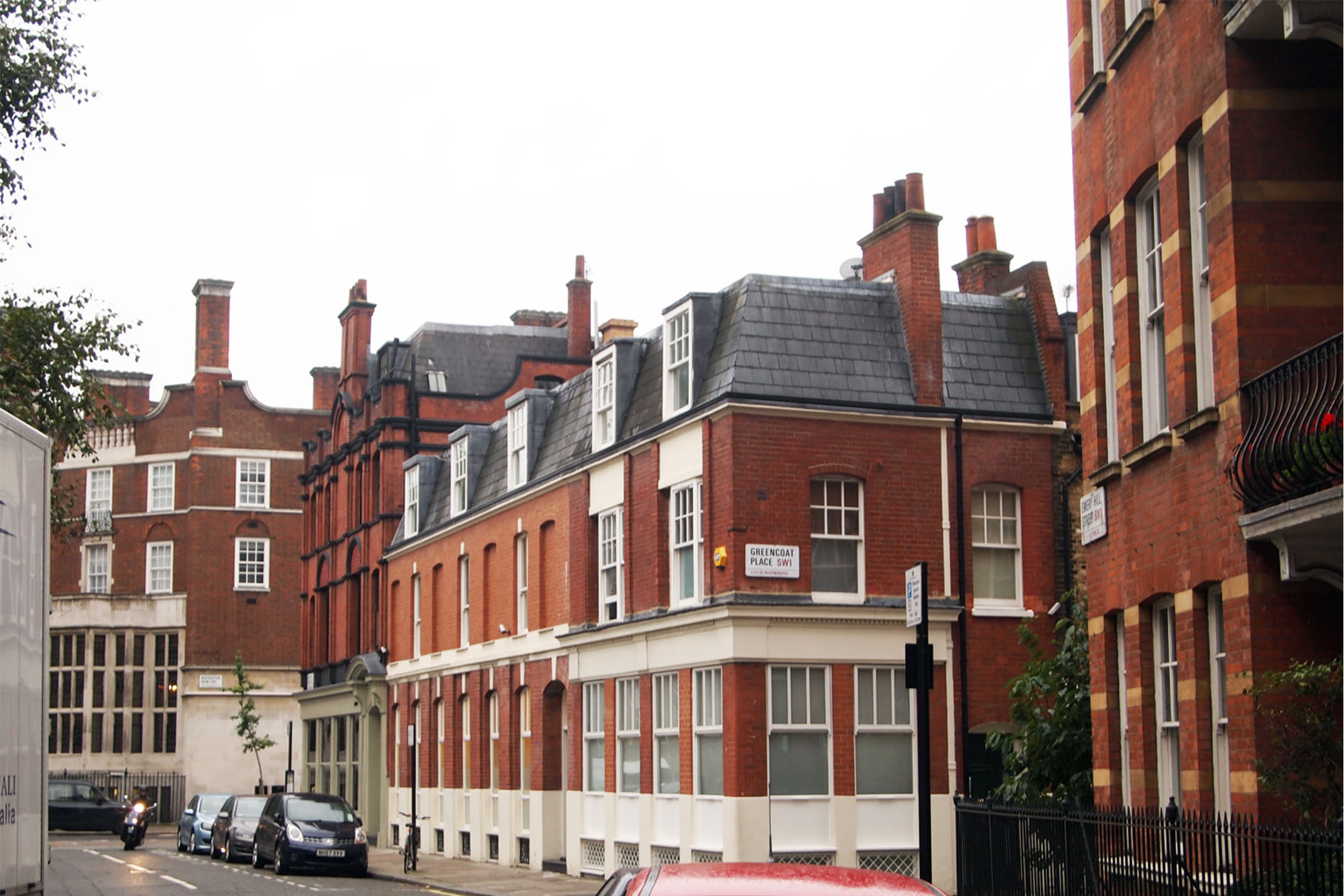


Emery Hill street, Pimlico
Project: Office conversion to dwelling house with re-building of upper floors
Size: 225 m²
Location: London, City of Westminster
Client: Private
The proposed composition reinterprets the current pattern of horizontal white banding found on this facade and on the residential blocks a few meters away on Emery Hill Street. Between white horizontal lines, a series of vertical openings follow different rhythms, responding to the order of the adjoining context.
The proposals will seek a subtle, restrained modern reinterpretation of the local area features. This design contributes to the amenity and character of the Vincent Square Conservation Area. Planning permission was granted in 2015.



Emery Hill street, Pimlico
Project: Office conversion to dwelling house with re-building of upper floors
Size: 225 m²
Location: London, City of Westminster
Client: Private
The proposed composition reinterprets the current pattern of horizontal white banding found on this facade and on the residential blocks a few meters away on Emery Hill Street. Between white horizontal lines, a series of vertical openings follow different rhythms, responding to the order of the adjoining context.
The proposals will seek a subtle, restrained modern reinterpretation of the local area features. This design contributes to the amenity and character of the Vincent Square Conservation Area. Planning permission was granted in 2015.
