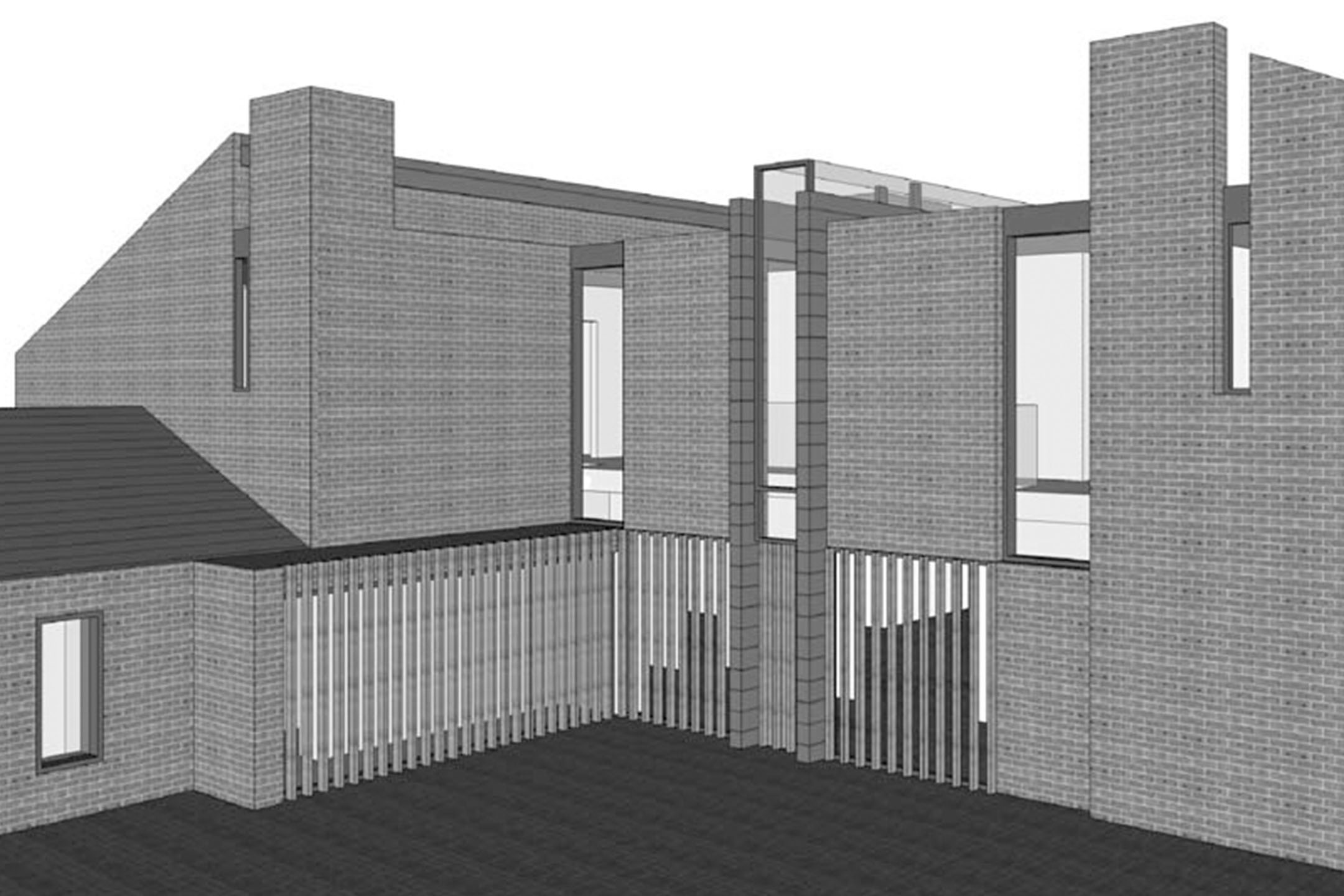


Beaufort House, Chigwell
Project: Residential
Size: 675 m²
Location: Epping Forest, Essex
Client: Private
The existing house is in the Green Belt. Planning permission for a new, larger, modern house was granted in 2013. Phase 1 was completed in 2014.
The interface with the road allows screening from views into the courtyard and lets two long side views run past the house. The south facing area is landscaped with a herb garden improving the setting of the Green Belt, as perceived through the metal gates along the lane.
The new building is organised to break down its perceived bulk. The proposed design offers expansive views over the large rear garden and the London panorama beyond.



Beaufort House, Chigwell
Project: Residential
Size: 675 m²
Location: Epping Forest, Essex
Client: Private
The existing house is in the Green Belt. Planning permission for a new, larger, modern house was granted in 2013. Phase 1 was completed in 2014.
The interface with the road allows screening from views into the courtyard and lets two long side views run past the house. The south facing area is landscaped with a herb garden improving the setting of the Green Belt, as perceived through the metal gates along the lane.
The new building is organised to break down its perceived bulk. The proposed design offers expansive views over the large rear garden and the London panorama beyond.
